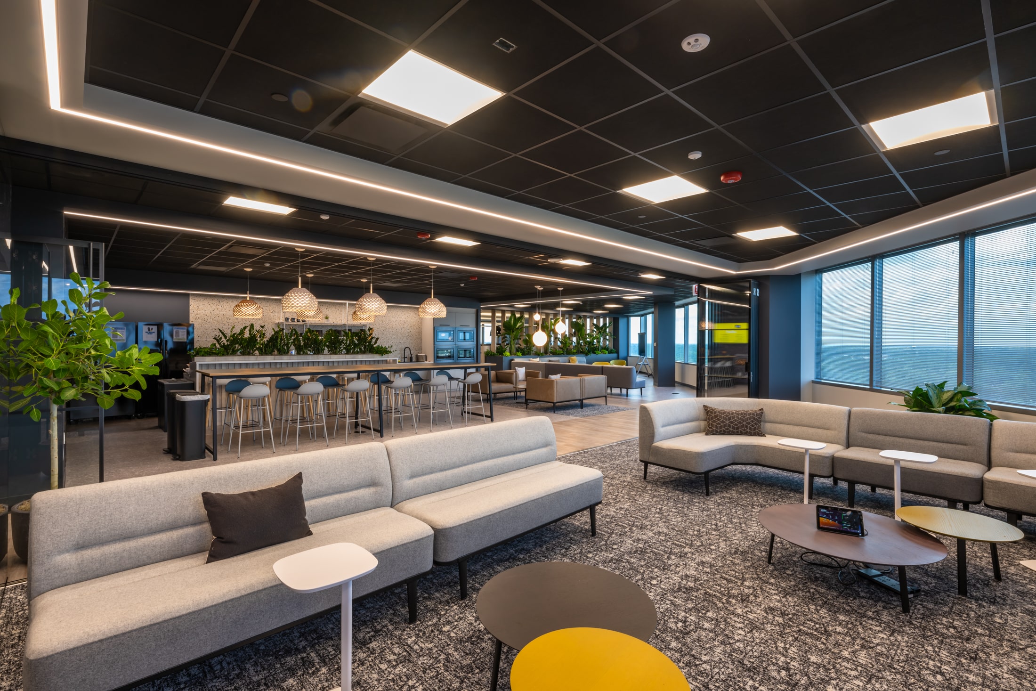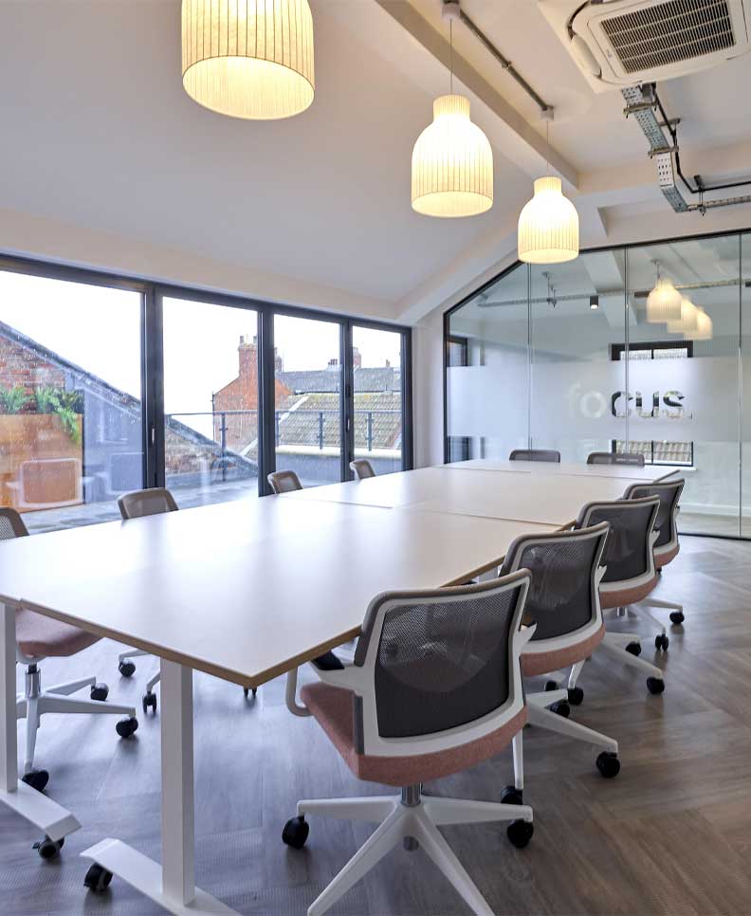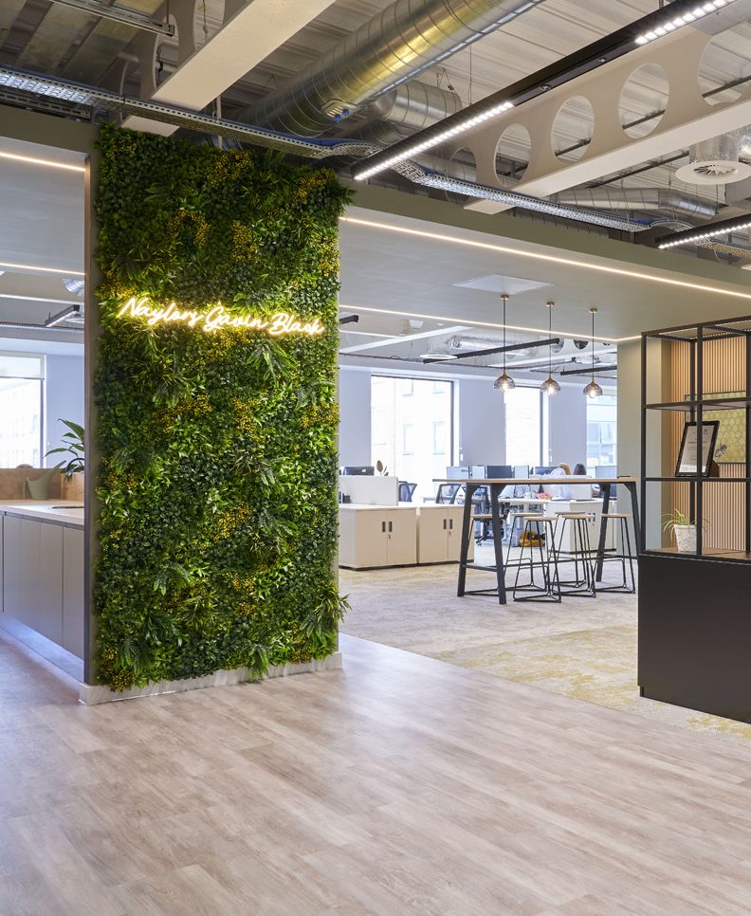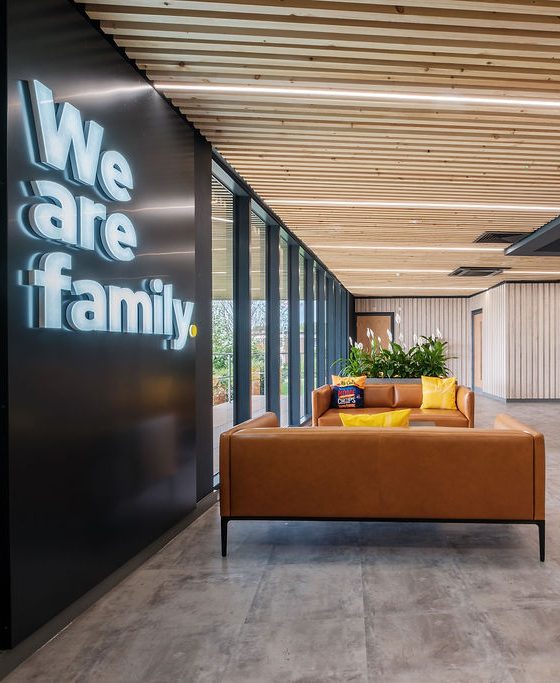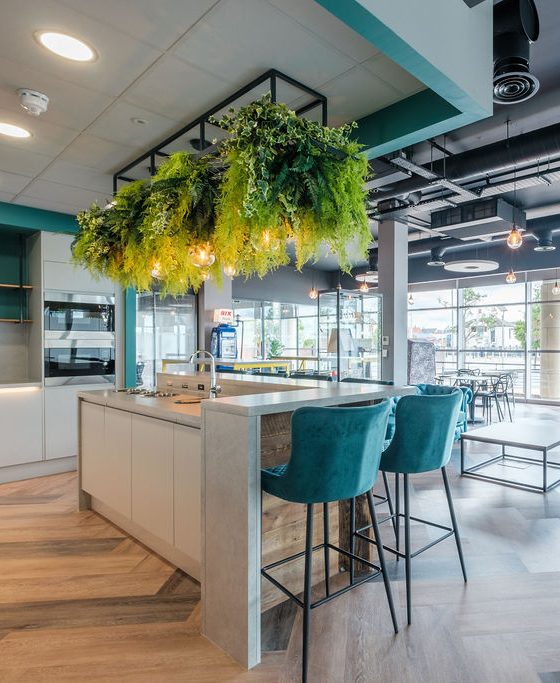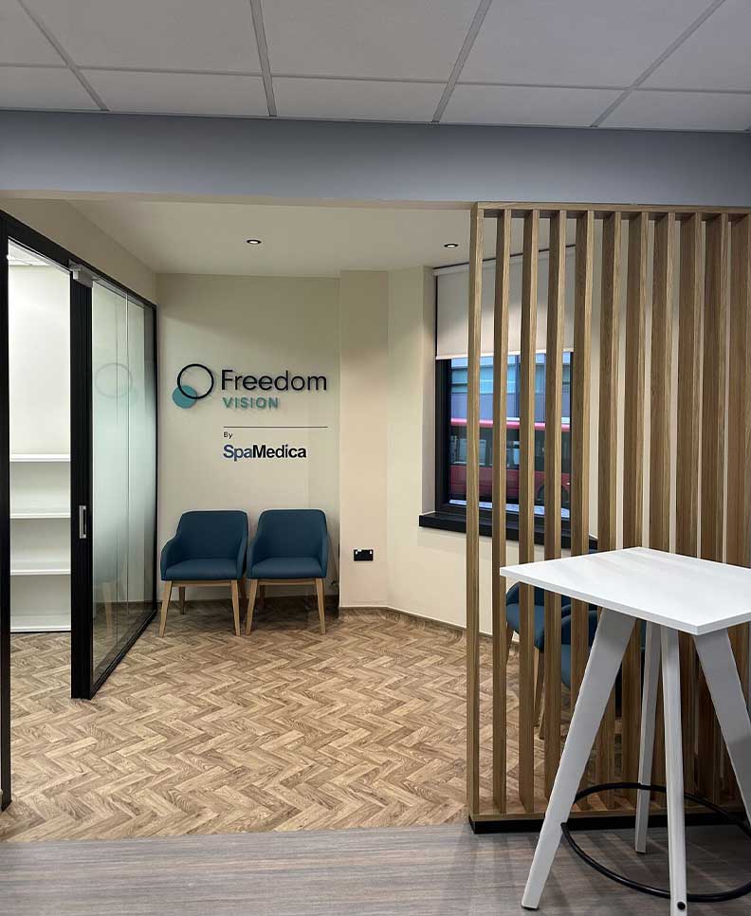
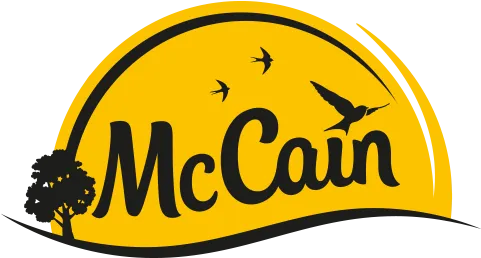
Celebrating connection through a collaborative space.
Size: 42,000 sq ft.
Location: Chicago
McCain Foods USA
– Leading supplier of food products across the country
– Headquartered in Oakbrook Terrace, Illinois
– Team of over 4,000 people
McCain is an integral part of many communities, with 3,500 farmer partners around the world, so it was fundamental that their new space reflected the important role McCain plays in helping to create sustainable livelihoods for many families.
From our first meeting, we knew that this feeling of family and community had to be at the heart of the design and that this was felt throughout the new space.
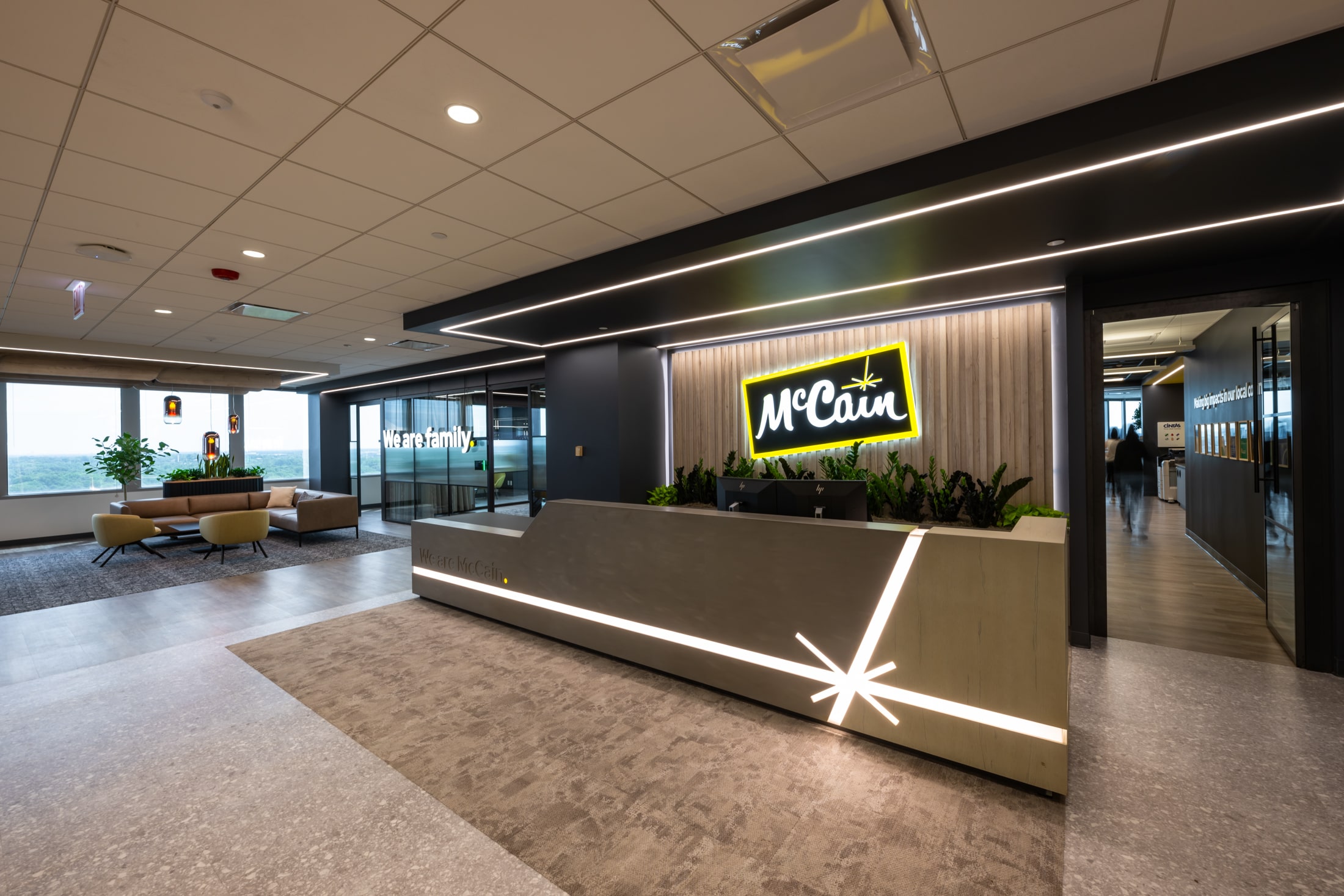
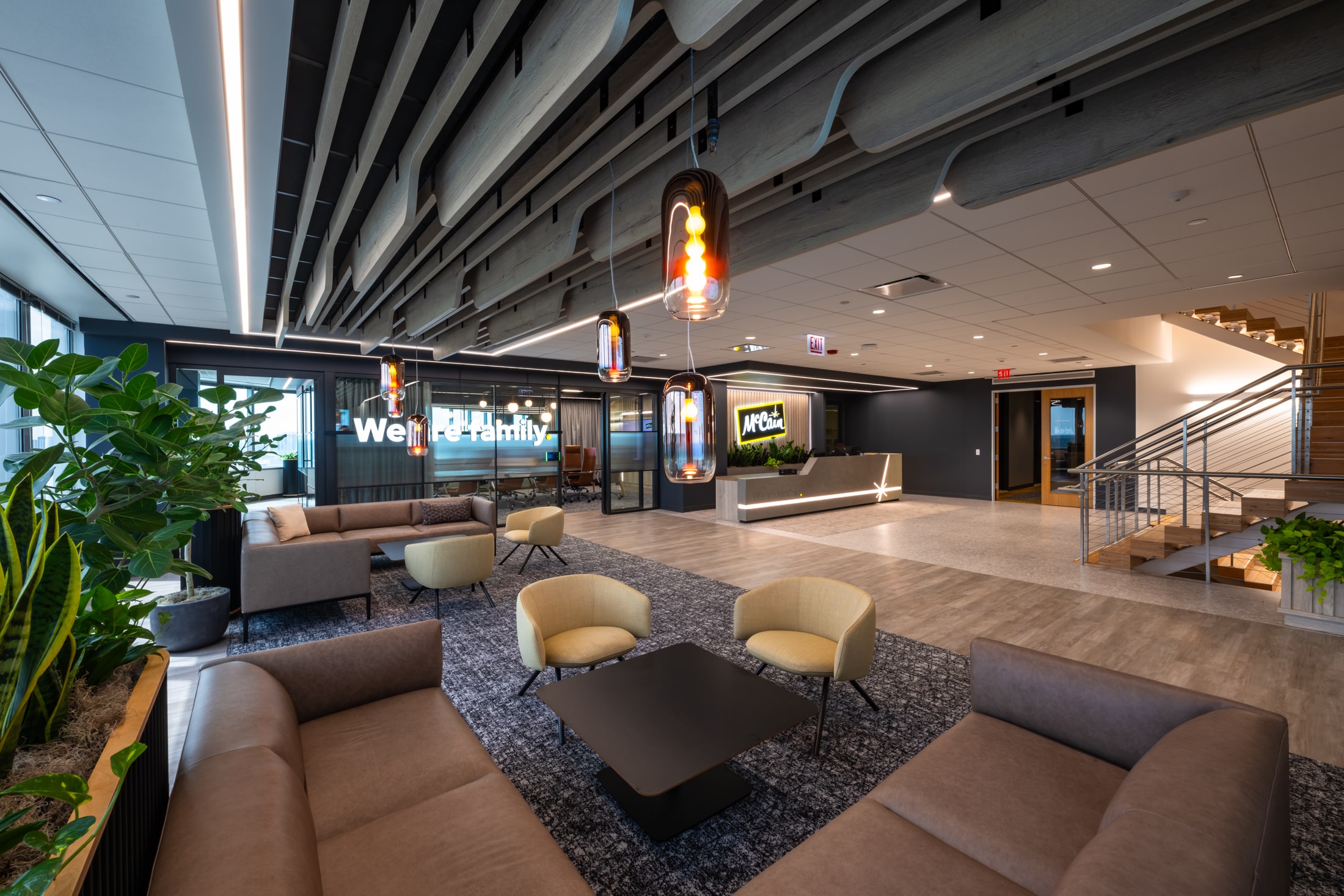
The Vision
The renovation of McCain Foods’ HQ needed to incorporate spaces for collaboration and encourage togetherness among staff while contributing to the company’s wider community footprint in Illinois.
The inspiration for the vision? A desire for a more open and communal working environment.
We honed in on the understanding that a smaller area occupied by desk banks would unlock more space for an exciting variety of work settings – collaborative work lounges, quiet working areas, booths, and additional meeting rooms.
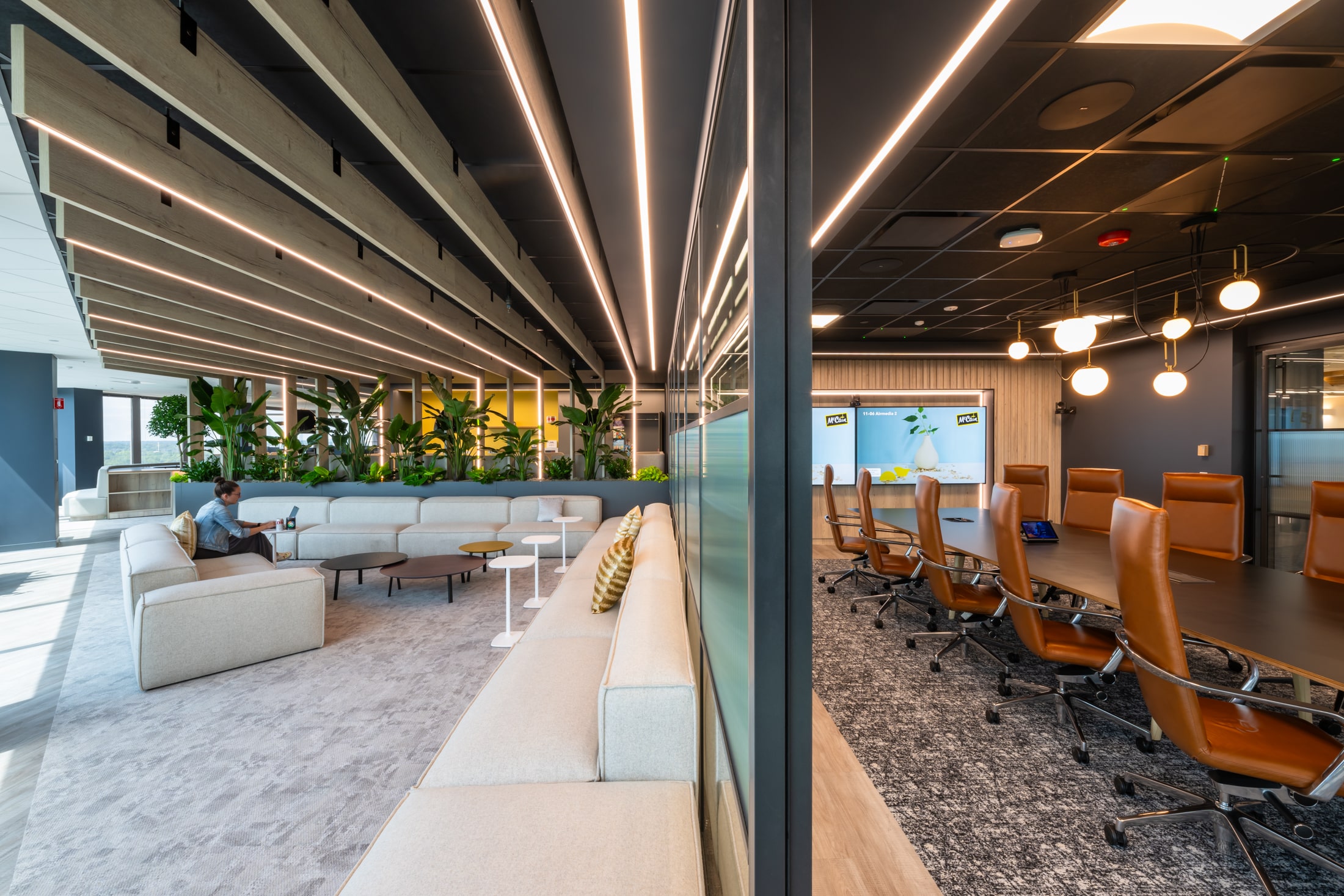
The Change
Our designers were keen to make sure that the McCain team – from chefs to marketeers – were closely considered to create a space for the people.
As part of the crucial change to this space, we stripped out and refurbished the first two floors of McCain’s workspace – totaling 42,000 sqft.
Natural light used to be sparse, blocked from the center of the room by partitioned offices around the edge of the space. We knew that this had to change and by removing the silos we were able to breathe new life into the entire floor, allowing the sun to flood the new, varied collaboration spaces.
The Achievement
We accomplished a seamless blend between the old office space, transformed as more than half of the fit-out, with the additional new build – Incorporating software to book meeting rooms and other dynamic workspaces, which has also allowed the McCain team to enjoy complete flexibility in how they work.
Flourishing in their new environment, those on the ground are using the new breakout spaces to work together with colleagues both inside and outside of their direct teams.
The bustling culture now also acts as a great recruitment tool, with prospective employees inspired by the investment McCain has made and are keen to be a part of it.
